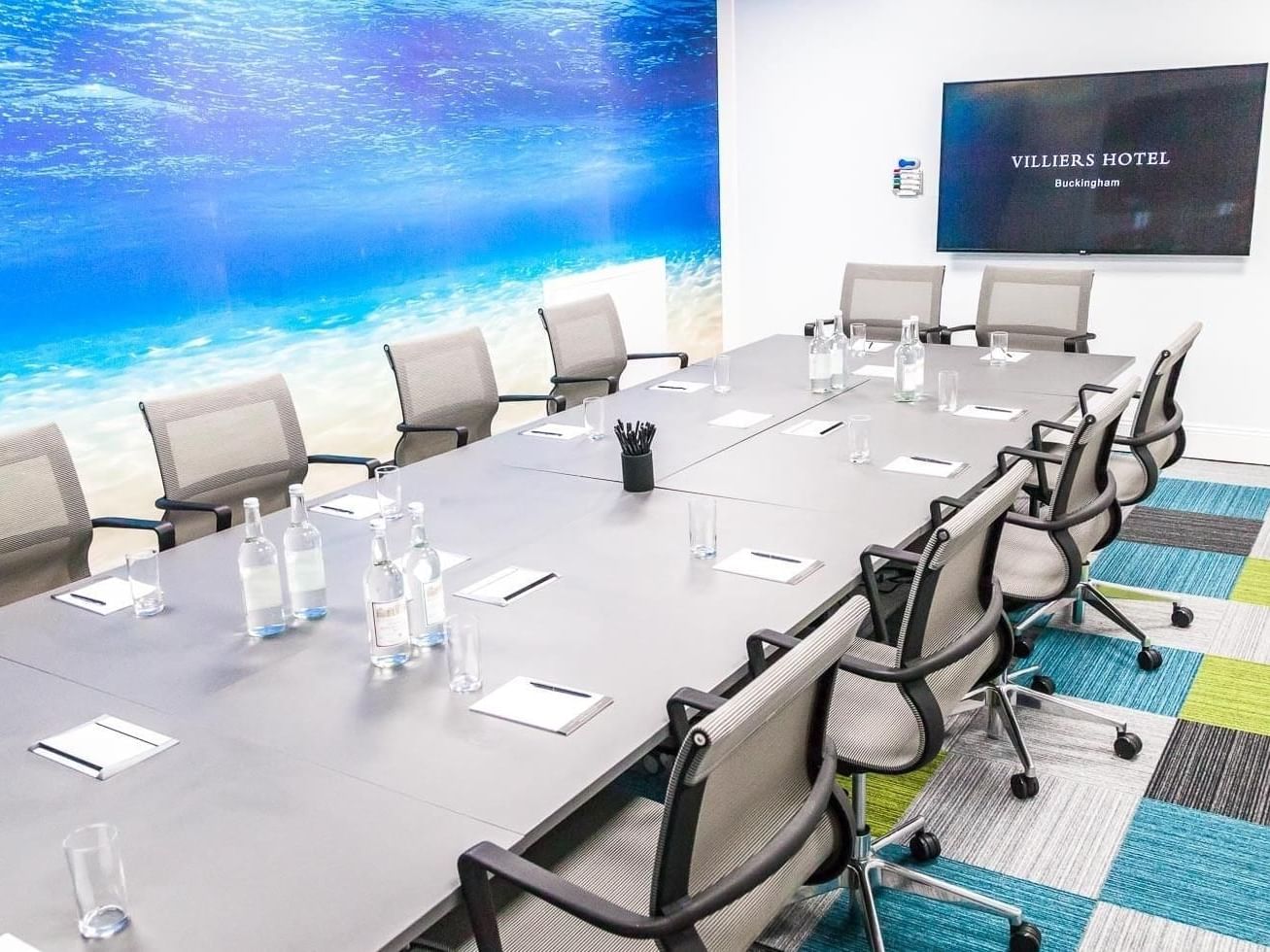Sea
The largest of our 3 ground floor meeting rooms, that can accommodate up to 15 delegates, with a striking mural adorned to the feature wall, this space is perfect for productivity with a fresh disposition & glowing in natural daylight from our Large bay windows. All desks inside the room are connected with two 3 pin plug sockets and 2 USB sockets to meet the modern delegate needs, with a trainer box of essentials left for any last-minute work for the facilitator in front of the 65-inch LCD screen used for projection. All rooms come with sweets and mineral water to keep delegates energised throughout the day.
Our specialist sales team are always on hand to speak with you about any bespoke event you may wish to organise and you can get in touch with them directly on the link below.
Capacity Chart
|
Boardroom |
Theatre |
U-Shape |
Classroom |
Cabaret |
Banquet |
Horseshoe |
Reception |
|
|---|---|---|---|---|---|---|---|---|
| Sea | 14 | 20 | - | 12 | - | - | 16 | - |
-
Boardroom14
-
Theatre20
-
U-Shape-
-
Classroom12
-
Cabaret-
-
Banquet-
-
Horseshoe16
-
Reception-
